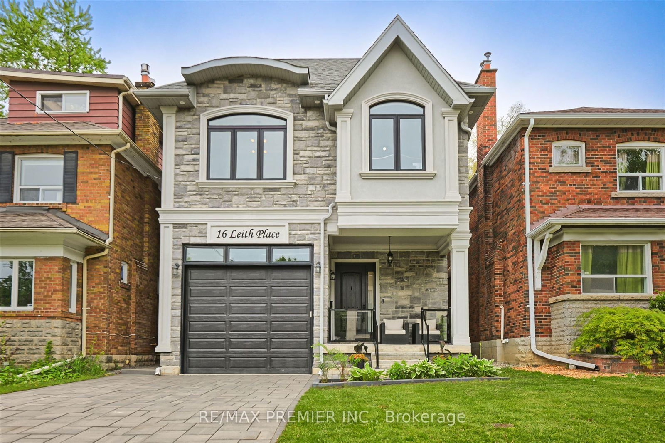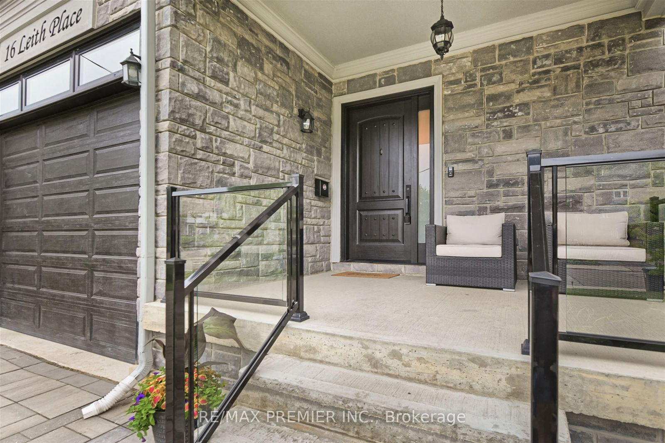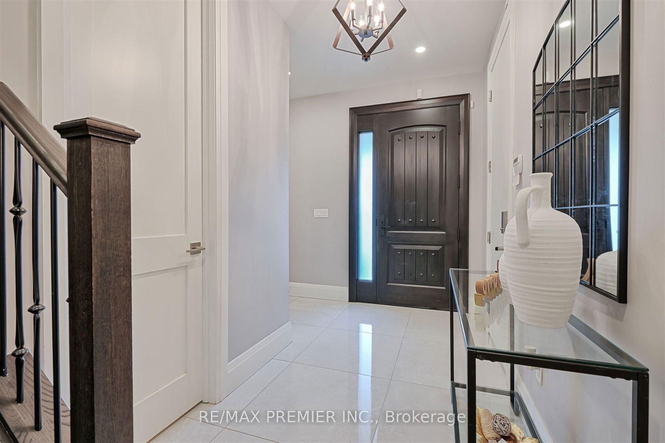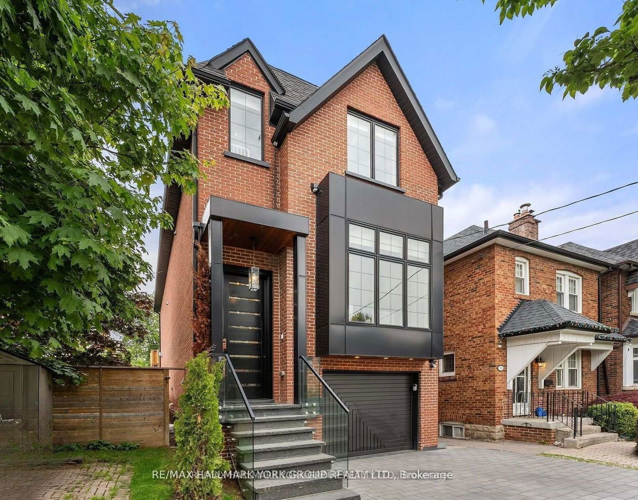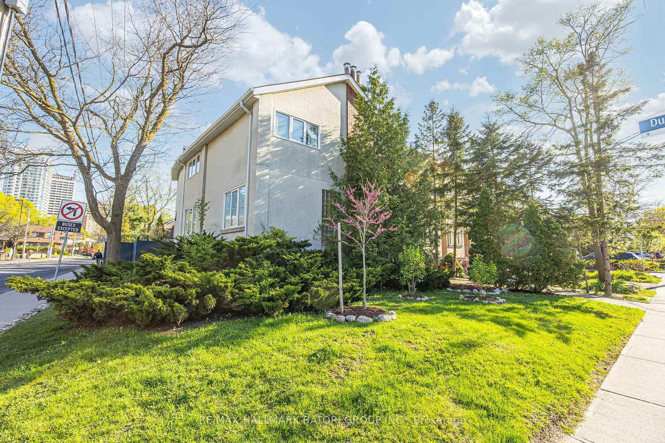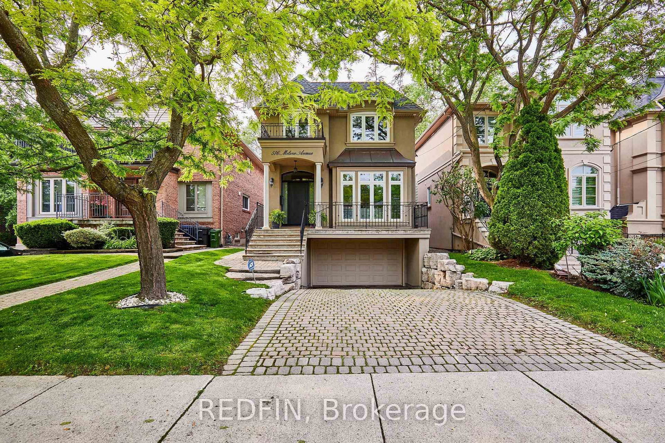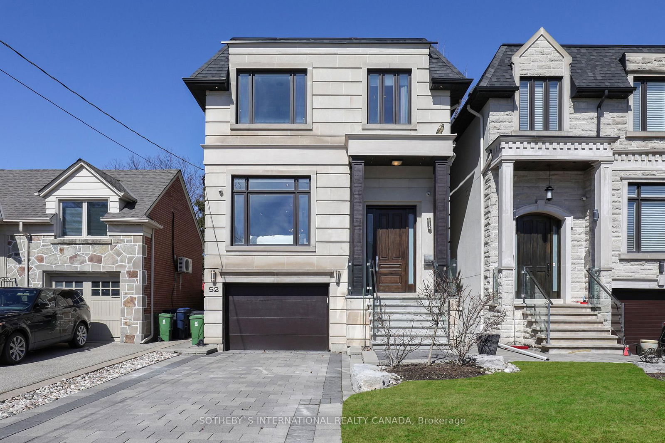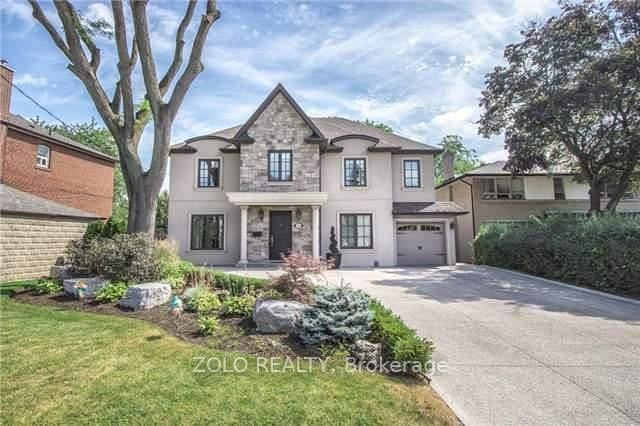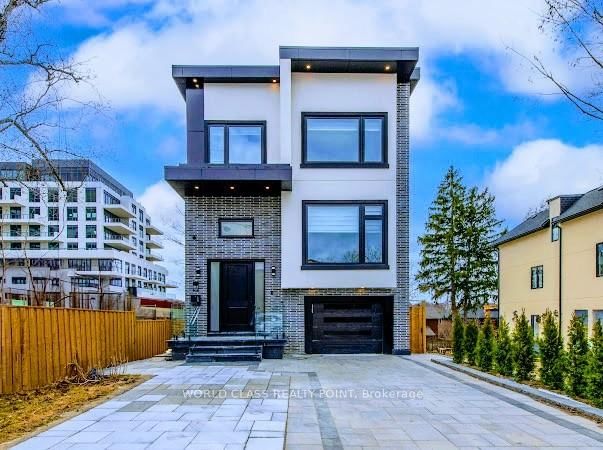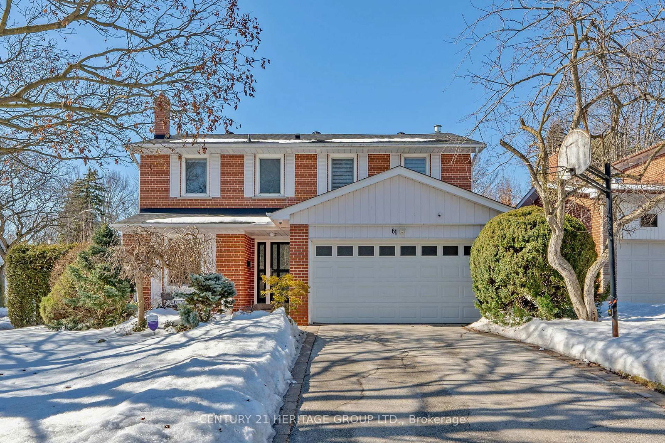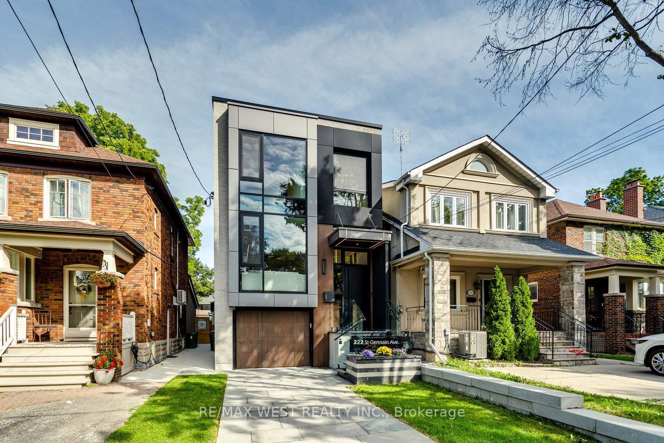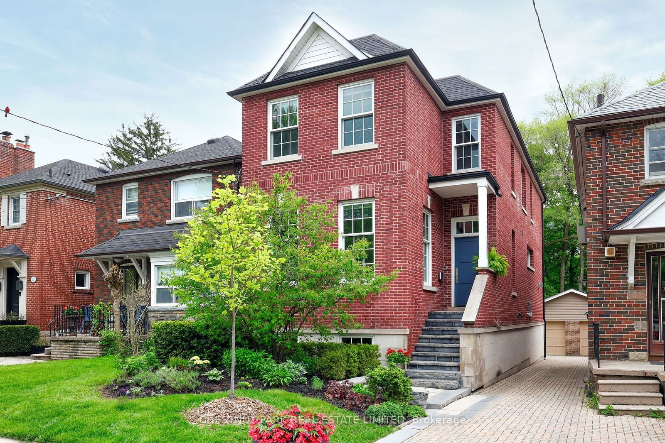Overview
-
Property Type
Detached, 2-Storey
-
Bedrooms
4 + 1
-
Bathrooms
5
-
Basement
Finished + Walk-Up
-
Kitchen
1 + 1
-
Total Parking
5 (1 Built-In Garage)
-
Lot Size
133x33 (Feet)
-
Taxes
$15,624.68 (2025)
-
Type
Freehold
Property description for 16 Leith Place, Toronto, Lawrence Park North, M4N 2R8
Property History for 16 Leith Place, Toronto, Lawrence Park North, M4N 2R8
This property has been sold 1 time before.
To view this property's sale price history please sign in or register
Local Real Estate Price Trends
Active listings
Average Selling Price of a Detached
May 2025
$4,926,132
Last 3 Months
$2,846,008
Last 12 Months
$3,560,398
May 2024
$2,352,744
Last 3 Months LY
$4,031,767
Last 12 Months LY
$2,961,343
Change
Change
Change
Historical Average Selling Price of a Detached in Lawrence Park North
Average Selling Price
3 years ago
$5,839,283
Average Selling Price
5 years ago
$2,661,076
Average Selling Price
10 years ago
$4,283,318
Change
Change
Change
Number of Detached Sold
May 2025
13
Last 3 Months
11
Last 12 Months
13
May 2024
15
Last 3 Months LY
13
Last 12 Months LY
7
Change
Change
Change
How many days Detached takes to sell (DOM)
May 2025
52
Last 3 Months
45
Last 12 Months
34
May 2024
7
Last 3 Months LY
11
Last 12 Months LY
18
Change
Change
Change
Average Selling price
Inventory Graph
Mortgage Calculator
This data is for informational purposes only.
|
Mortgage Payment per month |
|
|
Principal Amount |
Interest |
|
Total Payable |
Amortization |
Closing Cost Calculator
This data is for informational purposes only.
* A down payment of less than 20% is permitted only for first-time home buyers purchasing their principal residence. The minimum down payment required is 5% for the portion of the purchase price up to $500,000, and 10% for the portion between $500,000 and $1,500,000. For properties priced over $1,500,000, a minimum down payment of 20% is required.

